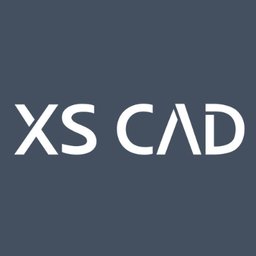Structural Cad/revit Technician – Buildings (3+ Yrs Exp)
Year MH, IN, India
Job Description
We are seeking a
skilled and detail-oriented Structural Technician
with experience in preparing structural drawings and 3D models for RCC and steel structures. The ideal candidate will have a strong foundation in AutoCAD and Revit and will collaborate with engineers and architects to deliver accurate and efficient design documentation across residential, commercial, and industrial projects.Key Responsibilities
Develop detailed structural drawings using
AutoCAD
andRevit
Interpret engineering sketches and convert them into construction-ready documentation Prepare layouts, plans, and technical details forRCC and steel structures
Coordinate with structural engineers and project teams to ensure design accuracy Participate in design reviews and assist with submission and as-built drawings Ensure compliance with industry standards and project-specific requirementsRequirements
3+ years
of experience in a structural consultancy or design environment Proficiency inAutoCAD
is essential;Revit
proficiency strongly preferred Knowledge of structural systems (RCC, steel), detailing standards, and construction practices Exposure toSTAAD Pro
,ETABS
, or similar tools is a plus Strong attention to detail and the ability to manage multiple projects simultaneously Diploma or Degree in Civil Engineering or a related fieldJob Types: Full-time, Permanent
Pay: ₹300,000.00 - ₹600,000.00 per year
Benefits:
Flexible schedule Health insurance Leave encashment Life insurance Paid sick time Paid time off Provident Fund
Application Question(s):
What is your current CTC
What is your expected CTC
What is your notice period
Work Location: In person
Beware of fraud agents! do not pay money to get a job
MNCJobsIndia.com will not be responsible for any payment made to a third-party. All Terms of Use are applicable.
Job Detail
-
Job IdJD3974979
-
IndustryNot mentioned
-
Total Positions1
-
Job Type:Full Time
-
Salary:Not mentioned
-
Employment StatusPermanent
-
Job LocationMH, IN, India
-
EducationNot mentioned
-
ExperienceYear
