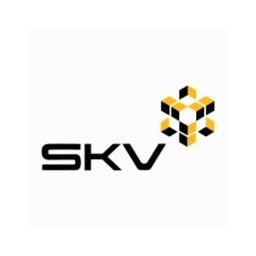Interior Designer
Year HR, IN, India
Job Description
Key RESPONSIBILITIES:
Lead concept design, space planning, and detailed drawings for office/workplace interiors
Translate client requirements into functional, innovative, and aesthetic design solutions Collaborate with in-house teams including project management, factory, and site execution
Participate in client meetings, material selection, approvals, and on-site design supervision
Coordinate with vendors, consultants, and external agencies as required Contribute to quality control, timelines, and design intent throughout the project lifecycle
Mentor and review junior team members' design and drawing work
EXPERTISE & QUALIFICATION:
2-5 years of experience in architecture or interior design with a strong focus on workspace/commercial interiors
Proven experience in designing and executing mid-to-large scale corporate projects
Proficient in AutoCAD, SketchUp, Photoshop, and Microsoft Office; Revit or BIM familiarity is a plus
Strong understanding of spatial planning, materials, services coordination, and workplace trends
Capable of independently handling client presentations, design detailing, and project documentation
Excellent communication, time management, and team collaboration skills
#
Terms of Employment:
Work Days: Monday to Friday
Work Location: Gurugram (Head Office); occasional site or factory visits Probation Period: 6 months
Salary: Market Standards Matched, based on qualifications and portfolio
Ready for your next career step?
Joinusattheforefrontofbusinessdevelopmentwithleading client
Job Category:
Design & Project DevelopmentJob Type:
Full TimeJob Location:
Gurgaon india
Beware of fraud agents! do not pay money to get a job
MNCJobsIndia.com will not be responsible for any payment made to a third-party. All Terms of Use are applicable.
Job Detail
-
Job IdJD4332416
-
IndustryNot mentioned
-
Total Positions1
-
Job Type:Full Time
-
Salary:Not mentioned
-
Employment StatusPermanent
-
Job LocationHR, IN, India
-
EducationNot mentioned
-
ExperienceYear
