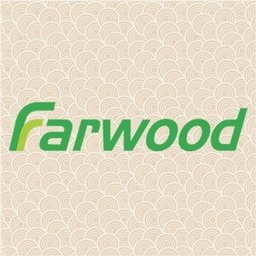Interior Designer Cum Design Coordinator
Year TN, IN, India
Job Description
Key Responsibilities:
1. Meet potential Clients/ architects who require FIL's services and understand the design brief and scope of work involved -Share the MoM to management.
2. Explain the nature of activities undertaken by FIL with respect to clients' requirements.
3. Undertake site visits, to understand the site condition and for discussion with other stakeholders -- Document the site visit with photographs, videos and MoM where required.
4. In case the designs are already available with the Clients/ Architects; study and understand the same and brief the commercial department to aid them in preparation of quote as per client requirement. Record this transmittal by mail, accompanied with all the relevant drawings, views, finish schedule etc., followed by verbal discussion if further elaboration is required.
5. In instances where the design is to be undertaken by FIL, initial mood board to be prepared to get preliminary approval from client/Architect on the general concept. On approval of the initial concept, prepare 2D/ 3D views where required, with help of support team catering to clients personalized requirements.
6. Subsequent discussions to fine-tune the proposed designs to be conducted with client and all meetings to end with MoM circulated to all concerned parties.
7. Once the design is finalised, brief the commercial department to aid them in preparation of quote. This should be via mail followed by verbal discussion if required.
8. On order finalization, coordinate with clients/architects to conclude on all aspects of designs/ sample approvals/colour selection etc.
9. Perform the role as the clients' one-point contact at FIL. Identifying any potential bottlenecks impeding smooth execution and working towards resolving the same or escalating to top management.
10. Undertake site visits if any clarifications are required by execution team
11. Knowledge Transfer - Take part in internal kick off meeting for respective project with other department heads including engineering & operations team and briefing them on all aspects of discussions, backed with all relevant documents including project timeline agreed with client at the time of order confirmation.
12. Checking of shop drawings of joinery, millwork and other working drawings (prepared by engineering team) to be done before submission to client/ architect for approval.
13. Coordinate with Operations team and be aware of the status of various projects being handled until fulfilment of the order.
14. Showroom - coordination from planning to launch with relevant stakeholders.
Job Types: Full-time, Permanent
Pay: ₹20,000.00 - ₹50,000.00 per month
Application Question(s):
What is your Present Take home salary
What's your Expectation Take home salary
What's your present location
What is your Notice Period
What is the lead time to join us after receipt of the Offer Letter
Education:
Bachelor's (Preferred)
Experience:
Interior design: 1 year (Preferred)
Work Location: In person
Expected Start Date: 26/07/2025
Beware of fraud agents! do not pay money to get a job
MNCJobsIndia.com will not be responsible for any payment made to a third-party. All Terms of Use are applicable.
Job Detail
-
Job IdJD3920703
-
IndustryNot mentioned
-
Total Positions1
-
Job Type:Full Time
-
Salary:Not mentioned
-
Employment StatusPermanent
-
Job LocationTN, IN, India
-
EducationNot mentioned
-
ExperienceYear
