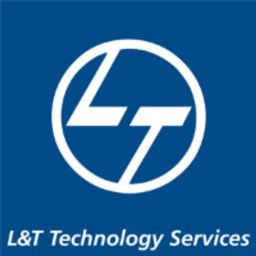Draft Person For Rcc & Steel Structures
Year HR, IN, India
Job Description
Draft person for RCC & Steel StructuresLNT/DPFR-SS/1442830
TI-Transportation Infrastructure ICFaridabad
Posted On
25 Aug 2025
End Date
21 Feb 2026
Required Experience
5 - 8 Years
Skills
Knowledge & Posting Location
AUTOCAD ARCHITECTURE
BIM MODULE
BOM CREATION
Minimum Qualification
DIPLOMA IN CIVIL ENGINEERING (DCE)
ITI DRAUGHTSMAN (CIVIL)
CIVIL DRAUGHTSMAN
Drawing Preparation:
Create detailed general arrangement, plans, sections, connection, fabrication, shopfloor and construction drawings for RCC structures like Buildings, retaining walls, Roads, Foundations (pile/isolated/combined/raft etc.), Steel structure like towers, Gantries, steel supports for equipment's, fencings, steel shed etc.Software Proficiency:
Use AutoCAD, civil 3D, Advance Steel proficiently; Revit and BIM experience is a strong advantage.Coordination:
Collaborate with engineers and other team members to ensure drawing accuracy and compliance.Drawing Revisions:
Update and revise drawings as per feedback or design changes.Standards Compliance:
Ensure drawings meet relevant codes, standards (i.e. IS, SP, IRC, IRS, RDSO, CORE, NBC, AISC, BS, etc) and client specifications.Documentation:
Maintain version control and organize project files efficiently. Organize and manage digital files in accordance with company standards and naming conventions.Structural Drawing Preparation
Prepare detailed layout, plan, elevation, section, and connection detail drawings for RCC structures like Building, Retaining walls, Roads, Foundations (pile/isolated/combined/raft etc.), Steel structure like towers, supports for equipment's, pipe, fencings, steel shed etc. Translate engineering calculations and sketches into clear and accurate technical drawings. Create accurate bar bending schedules (BBS) for RCC components and fabrication/shop floor drawings for steel structures. Generate
Bill of Materials (BoM)
and cutting lists for fabrication, including quantity take-offs and weight summaries.Co-ordination
+ Coordinate withdesign engineers
,project managers
, andfabricators
to resolve drawing-related queries and incorporate revisions as required.+ Revise drawings based on redlines and design changes.
+ Work closely with architectural, MEP, and site teams to resolve clashes and ensure drawing integration.
+ Ensure compliance with relevant codes (IS, SP, IRC, IRS, RDSO, CORE, NBC, AISC, BS, etc.). + Conduct self-checks for accuracy and clarity.Develop
3D models and 2D drawings
using software such asAutoCAD
,Advance Steel
, or other BIM-compatible tools as per project requirements.+ -
Time Management:
Deliver drawings and revisions on time as per project schedule and milestones. -
Site Support:
Provide drawing clarifications or modifications based on site queries (RFIs). -
As-Built Drawings:
+ Prepare and submit as-built drawings incorporating field changes after project completion
Beware of fraud agents! do not pay money to get a job
MNCJobsIndia.com will not be responsible for any payment made to a third-party. All Terms of Use are applicable.
Job Detail
-
Job IdJD4105760
-
IndustryNot mentioned
-
Total Positions1
-
Job Type:Full Time
-
Salary:Not mentioned
-
Employment StatusPermanent
-
Job LocationHR, IN, India
-
EducationNot mentioned
-
ExperienceYear
