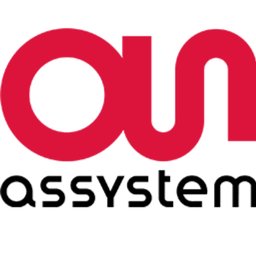Cad Designer
Year TN, IN, India
Job Description
Company Description
Assystem employs 1600 engineers who provide support to clients in the transportation, urban development, decarbonised energy, and industrial and complex buildings markets. With its headquarters in Delhi, Assystem also has a local presence throughout India with 9 offices spread across the country. Assystem's teams have already been involved in many projects such as the construction of Dassault factories in Nagpur, preliminary studies of future EPR nuclear reactors in India, the development of the road transport networks in Mumbai, and others. While capitalizing on these strong assets, Assystem STUP in now enhancing its development within digital as a key to increase efficiency and optimize engineering and large project management. The aim to to build and structure a dedicated team to develop and deploy the set of tools that will define engineering of tomorrow, at the cornerstone between projects, digital world and engineering expertise. Exciting opportunity to join us at the very beginning of our digital journey and be a (key) part of the challenges of engineering of tomorrow!
We are seeking a skilled and detail-oriented CAD Draftsperson with proven expertise in preparing comprehensive design drawings and layouts for infrastructure projects including utilities, drainage, stormwater, and road works using Autodesk Civil 3D and AutoCAD. The ideal candidate should demonstrate strong technical proficiency, precision, and attention to detail, along with the ability to collaborate effectively with design engineers to ensure all drawings comply with project specifications, standards, and quality requirements.
Key Responsibilities:
Prepare 2D and 3D drawings, layouts, and details for road, drainage, stormwater, and utility networks.
Develop surface models, alignments, profiles, and cross-sections using Civil 3D.
Generate quantity take-offs and assist in preparing as-built drawings.
Ensure drawings comply with project standards, codes, and client requirements.
Maintain and organize drawing records, revisions, and file management.
Coordinate with design and engineering teams for technical inputs and drawing updates.
Qualifications
Diploma in Civil Engineering
Additional Information
Prepare 2D and 3D drawings, layouts, and details for road, drainage, stormwater, and utility networks.
Develop surface models, alignments, profiles, and cross-sections using Civil 3D.
Nous nous engageons au respect de l'egalite de traitement entre les candidats, et celebrons toutes les formes de diversite. Chez Assystem, seules les competences comptent ! Si vous souhaitez porter a la connaissance d'Assystem une quelconque situation ou des besoins specifiques, n'hesitez pas vous serez accompagne(e) !
Beware of fraud agents! do not pay money to get a job
MNCJobsIndia.com will not be responsible for any payment made to a third-party. All Terms of Use are applicable.
Job Detail
-
Job IdJD4709697
-
IndustryNot mentioned
-
Total Positions1
-
Job Type:Full Time
-
Salary:Not mentioned
-
Employment StatusPermanent
-
Job LocationTN, IN, India
-
EducationNot mentioned
-
ExperienceYear
