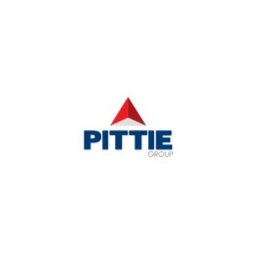Autocad Draughtsman
Year MH, IN, India
Job Description
We are looking for a skilled
Draftsman (AutoCAD)
to prepare technical drawings and layouts based on given specifications. The role involves creating accurate 2D/3D drawings, modifying existing designs, and coordinating with engineers/architects to ensure precision and compliance with project requirements.Key Responsibilities:
Prepare detailed technical drawings, layouts, and plans using AutoCAD. Modify, revise, and update drawings as per requirements. Maintain drawing records and documentation. Coordinate with engineers, architects, and project teams for accuracy. Ensure compliance with industry standards and specifications.
Requirements:
Diploma/ITI in Draftsmanship or relevant field. Proficiency in AutoCAD (2D/3D). Strong attention to detail and accuracy. Knowledge of drafting standards and practices. 1-3 years of relevant experience preferred.
Job Type: Permanent
Pay: ₹9,917.06 - ₹16,000.00 per month
Experience:
AutoCAD: 1 year (Preferred)
Work Location: In person
Beware of fraud agents! do not pay money to get a job
MNCJobsIndia.com will not be responsible for any payment made to a third-party. All Terms of Use are applicable.
Job Detail
-
Job IdJD4306028
-
IndustryNot mentioned
-
Total Positions1
-
Job Type:Full Time
-
Salary:Not mentioned
-
Employment StatusPermanent
-
Job LocationMH, IN, India
-
EducationNot mentioned
-
ExperienceYear
