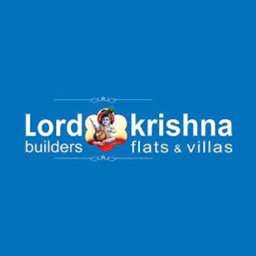Architectural Designer
Year KL, IN, India
Job Description
Lord Krishna builders,
a leading real estate company in Kerala, engaged in sales and construction for high-rise apartments, shopping malls, and luxury villas having projects in Trivandrum, Kochi, Thrissur, Guruvayoor, and Palakkad, also we are into project management consultancy, to handle star hotels, amusement parks ,warehouses, structures in heavy steel and light gauge steel, operating in india and abroad. we have established ourselves as a trusted brand in the industry. We are currently looking for a junior architect to join our team. The ideal candidate will get exposure in our projects and need to assist his seniors.. This role combines creative design work with practical engineering knowledge to create functional and aesthetically pleasing structures.JOB DESCRIPTION:
Flat & Mall Construction - From Drawing to Completion
1. DRAWING STAGE (Pre-Construction Phase)Common for Both Flat & Mall
Concept & Design Development
Receive architectural concept drawingsand discuss functional requirements. Coordinate with structural, electrical, plumbing, and HVAC consultantsfor detailed design. Finalize layout plan, floor plans, elevation, and sections*.Approval & Permissions
Obtain statutory approvals: building plan sanction, environmental clearance, fire NOC, and utilities NOCs. Verify drawing compliance with local building bylaws and NBC (National Building Code)*.Good for Construction (GFC) Drawings
Issue detailed GFC drawingsfor all disciplines (civil, MEP, facade, interiors). Conduct drawing review meetingsto resolve discrepancies.Quantity Takeoff & Estimation
Prepare BOQ (Bill of Quantities), rate analysis, and cost estimation. Create a budget and cash flow projection*.Project Planning
Prepare construction schedule(MS Project / Primavera). Identify milestones and critical path activities. Plan manpower, machinery, and material requirements.2. SITE PREPARATION & FOUNDATION STAGE
Flat Construction
Site clearing, boundary marking, and layout as per drawings. Soil testing and geotechnical report study. Excavation for foundation and retaining walls. Footing, PCC, reinforcement, and RCC casting as per approved structural drawings.
Mall Construction
Large-scale site leveling and shoring where required. Pile foundation or raft foundation (depending on soil & load). Heavy equipment foundation preparation (escalators, AHUs, etc.). Quality checks: cube testing, slump test, and reinforcement inspection.
3. STRUCTURAL WORKS
Flat Construction
Column, beam, slab, and staircase casting cycle. Floor-to-floor RCC works with formwork and curing checks. Quality assurance: alignment, level, cover, and curing duration.
Mall Construction
Large-span RCC or steel structures, PT slabs, and mezzanine decks. Coordination for service openings and anchor bolt locations*.
Erection of trusses, atrium beams, and roof structures.
4. BRICKWORK, PLASTERING & MEP INTEGRATION
Flat
Masonry walls, internal plastering, and external rendering. Plumbing and electrical conduit embedding. Waterproofing in toilets, terraces, and balconies.
Mall
AAC block work or dry walls for service cores. Installation of vertical shafts, fire ducts, and HVAC risers*.
Coordination between civil and MEP for ceiling clearances and service routes.
5. FINISHING STAGE
Flat
Floor tiling, wall finishes, painting, and joinery. Sanitary fixtures, electrical switches, and false ceiling installation. Final waterproofing check and testing of all plumbing lines.
Mall
Screeding, marble/granite fixing, and false ceiling installation. Facade glazing, ACP cladding, and signage fixing. Fire system installation, testing & commissioning. Lift and escalator installation and testing.
6. FIT-OUT & COMMISSIONING
Flat
Internal cleaning, electrical testing, plumbing testing, and snag correction. Final walkthrough with client and handover.
Mall
Shop fit-out coordination for tenants. Integration of HVAC, lighting, and fire systems. Testing & commissioning of all systems (HVAC, electrical, plumbing, BMS). Occupancy certificate and final handover.
7. DOCUMENTATION & HANDOVER
As-built drawings (architectural, structural, MEP). Quality & test reports, warranties, and manuals. Final bill preparation and project closure report.
QUALIFICATIONS:
Bachelor's or master's in Architecture (B.Arch / M,arch)
EXPERIENCE:
4+ years of experience
REQUIREMENTS
A. Design & Drawing
Ability to read and interpret
architectural, structural, and MEP drawings
.B. Project Planning & Estimation
Preparation of
BOQ, rate analysis, and cost estimation
. Project scheduling usingMS Project / Primavera
. Knowledge ofmaterial procurement and inventory control
.C. Site Execution
Hands-on experience with
foundation, RCC, masonry, waterproofing, and finishing
works. Ability tocoordinate between multiple trades
(civil, electrical, plumbing, HVAC, fire, facade, interiors). Monitoring daily progress, manpower, and material usage.D. Quality & Safety Management
Knowledge of
QA/QC procedures
: cube testing, slump test, reinforcement checks, curing records, etc. Familiarity withsafety standards
(PPE, scaffolding safety, confined space safety). Maintainsite inspection records, test reports, and checklists
.E. MEP & Fit-out Coordination (especially for malls)
Understanding of
HVAC, fire-fighting, plumbing, and electrical layouts
. Ability to conductclash detection
between civil and MEP works. Experience inshop fit-out coordination
for retail tenants (for malls).. Proficiency inAutoCAD
(mandatory) and familiarity withRevit / BIM
(preferred). Understanding ofload distribution, reinforcement detailing, and service integration
.SKILLS:
Leadership:
Manage site teams, subcontractors, and labor effectively.Communication:
Coordinate with consultants, clients, and authorities.Problem-Solving:
Handle on-site issues and design discrepancies.Documentation:
Maintain daily progress reports, material logs, and site correspondence.Time Management:
Deliver milestones as per project schedule.Job Types: Full-time, Permanent
Pay: ₹50,000.00 per month
Experience:
total work: 3 years (Preferred)
Work Location: In person
Beware of fraud agents! do not pay money to get a job
MNCJobsIndia.com will not be responsible for any payment made to a third-party. All Terms of Use are applicable.
Job Detail
-
Job IdJD4670653
-
IndustryNot mentioned
-
Total Positions1
-
Job Type:Full Time
-
Salary:Not mentioned
-
Employment StatusPermanent
-
Job LocationKL, IN, India
-
EducationNot mentioned
-
ExperienceYear
